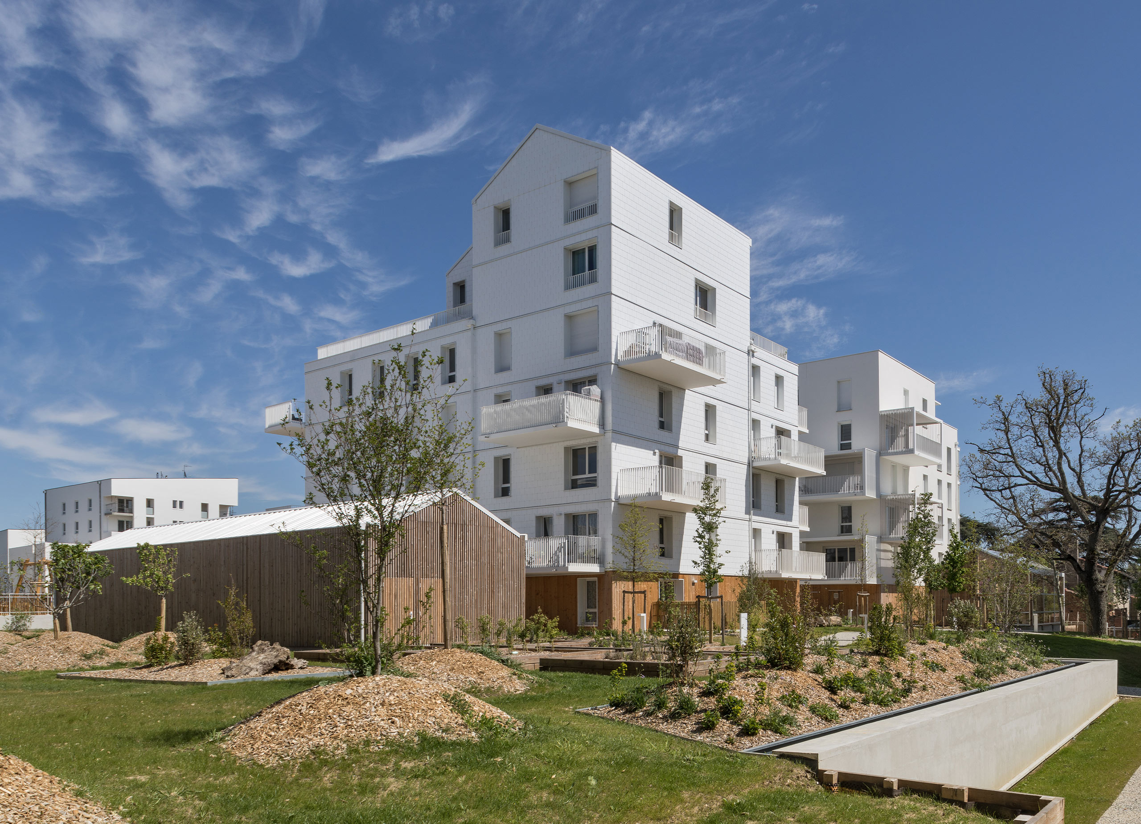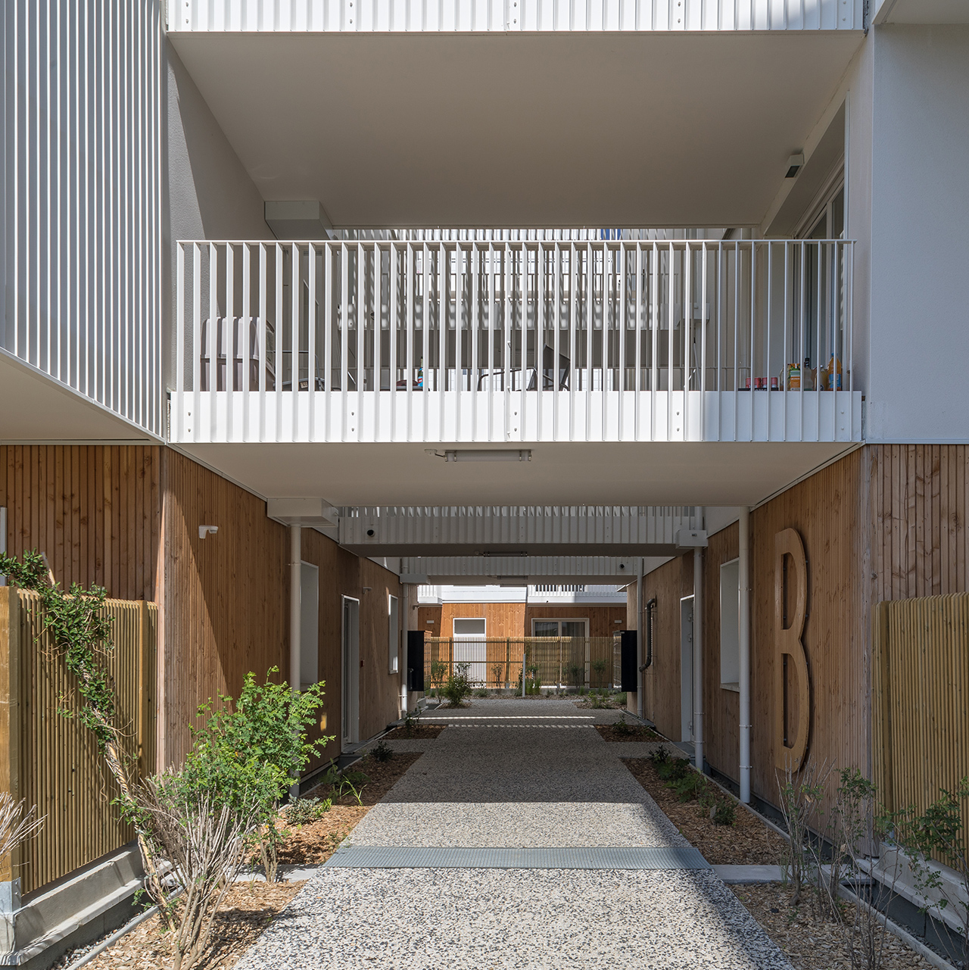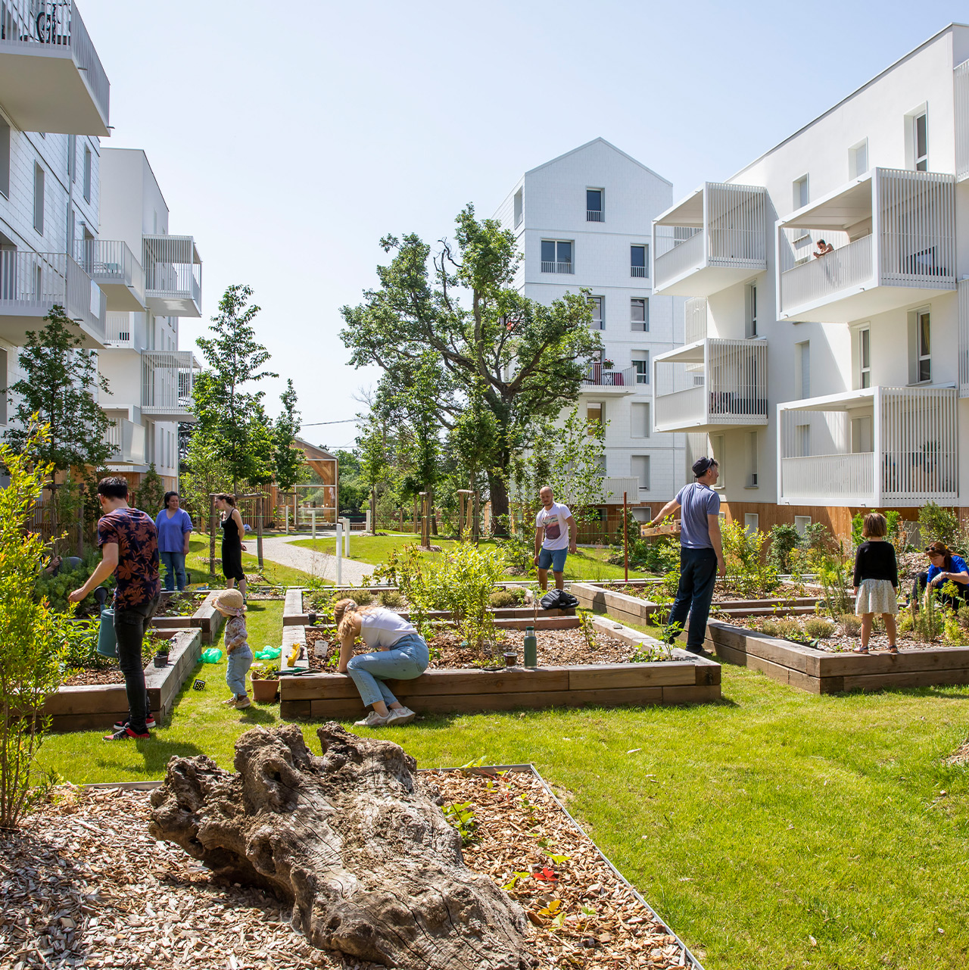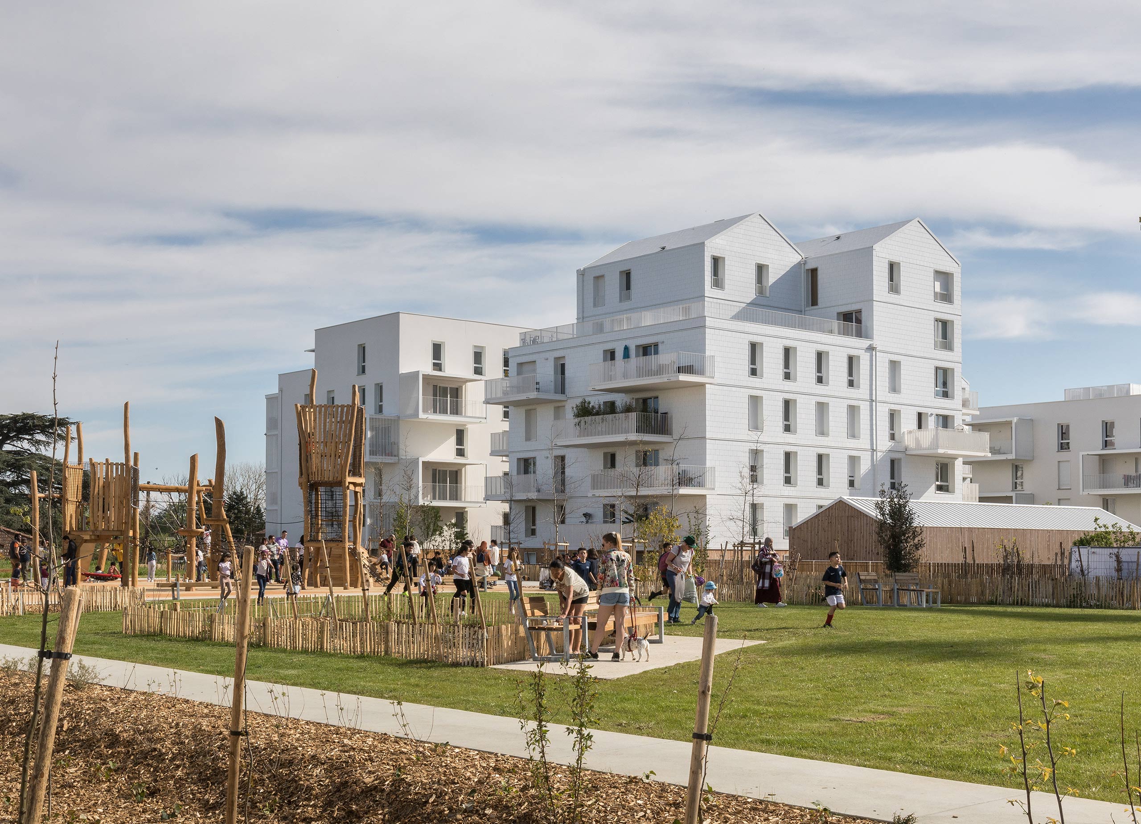L’organisation de l’îlot est guidée par les orientations solaires, nous choisissons d’implanter 5 « pavillons » de part et d’autre d’un grand jardin en pleine terre, en décalant chacun de façon subtile pour que chaque logement bénéficie du plus d’ensoleillement solaire. Cet axe structurant l’îlot est une grande allée végétale ouverte sur le chemin de Tournefeuille.
Nous doublons cet axe végétal par une liaison transversale depuis la rue vers le nouveau parc. Ces cheminements sont des gradations progressives de l’espace public à l’intimité du logement en offrant plusieurs situations propices à la constitution d’une vie sociale de voisinage.
Les 5 volumes bâtis sont « posés » sur le sol pour conserver le plus possible la nature généreuse et déjà présente de ce site. Le parking est creusé, de part et d’autre de l’espace en pleine terre afin de préserver le coeur de la parcelle. Les plots sont construits sur le plancher haut du parking.
Ces 5 pavillons ont des volumétries comparables mais leurs altimétries, le traitement des attiques et leurs implantations au sol sont différentes. La rationalité typologique et constructive du plan s’accompagne d’une grande variété de situations – loggias, balcons, terrasses – qui rendent chaque logement différent et identifiable depuis l’espace public.




