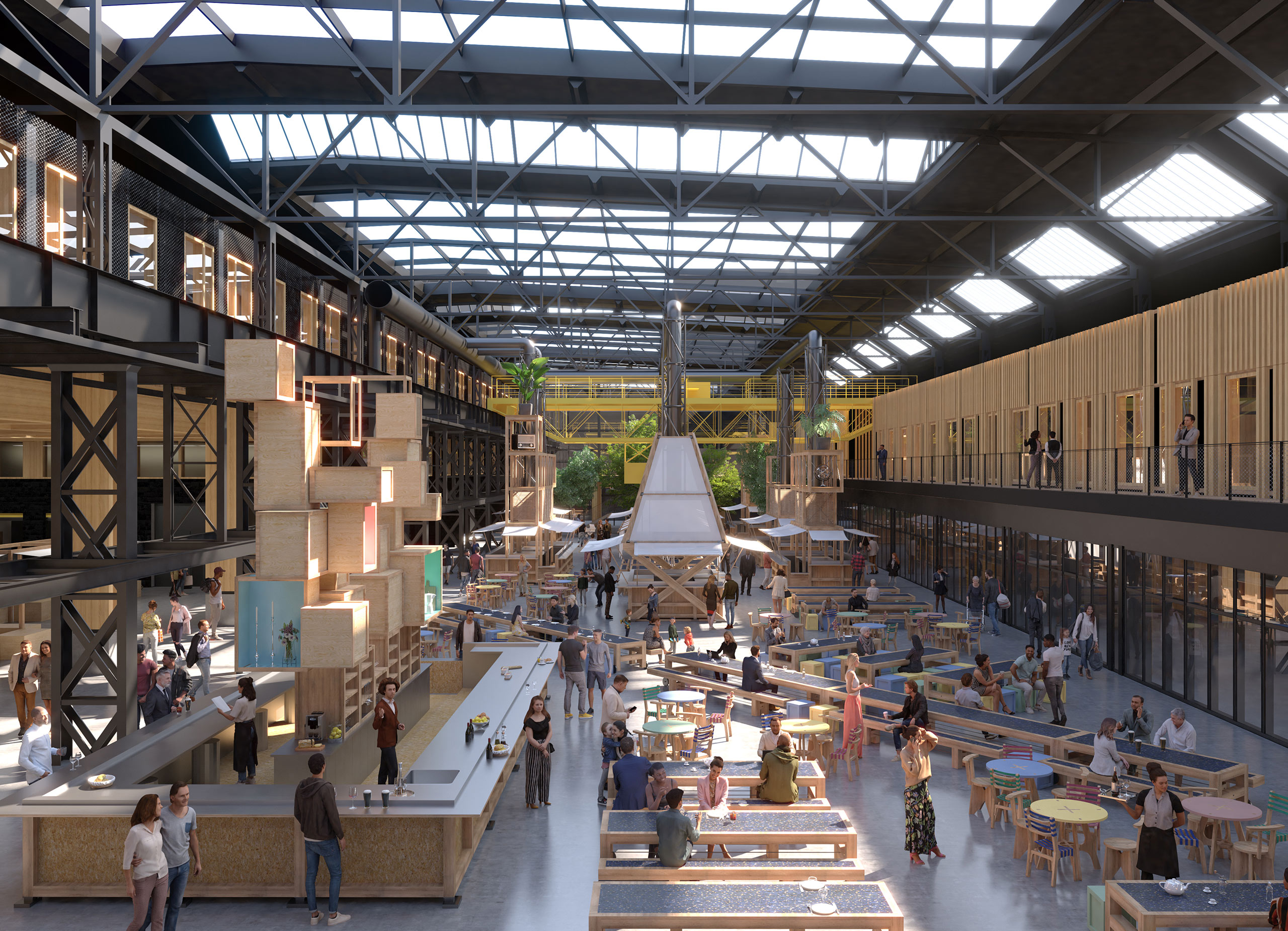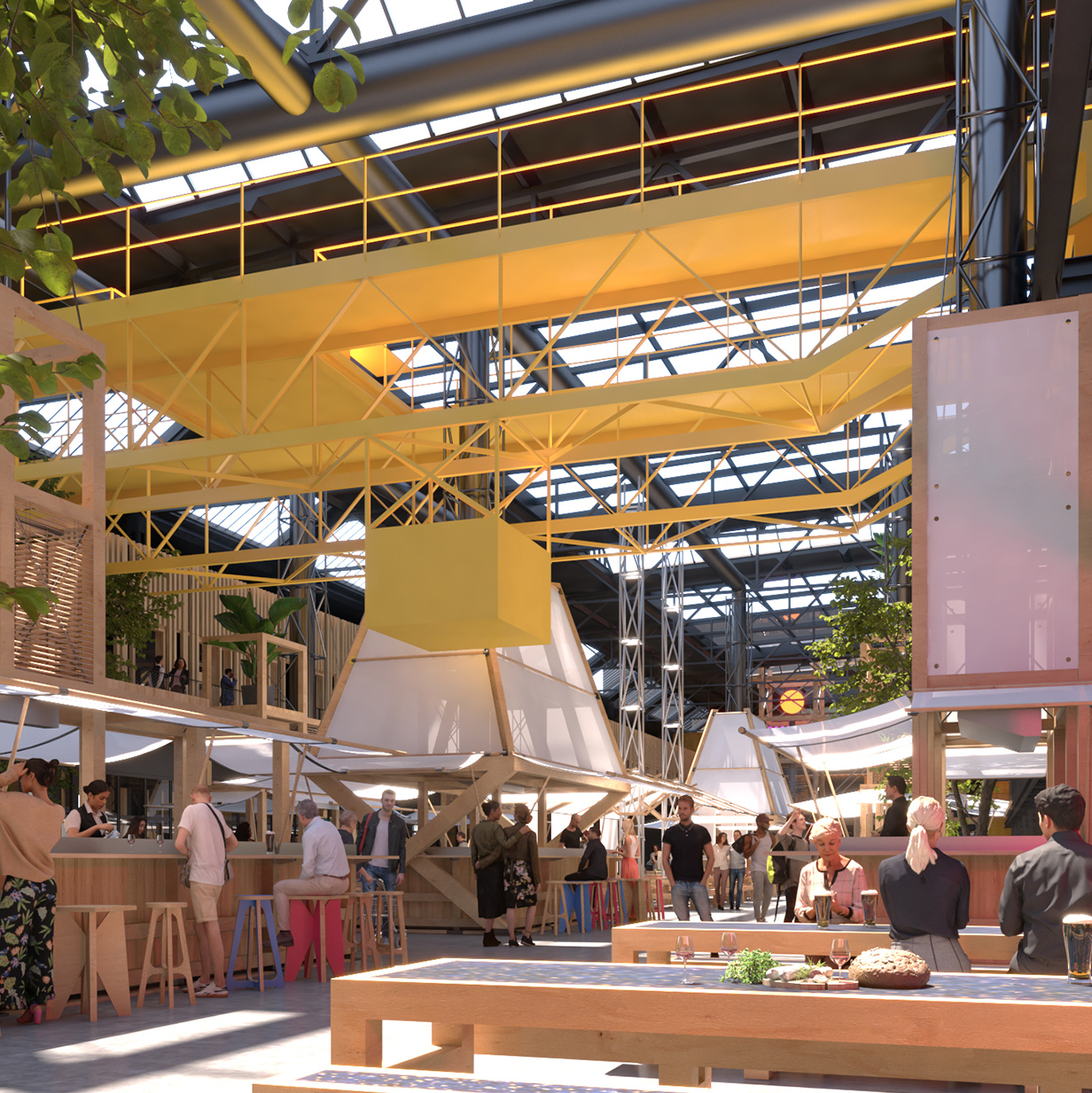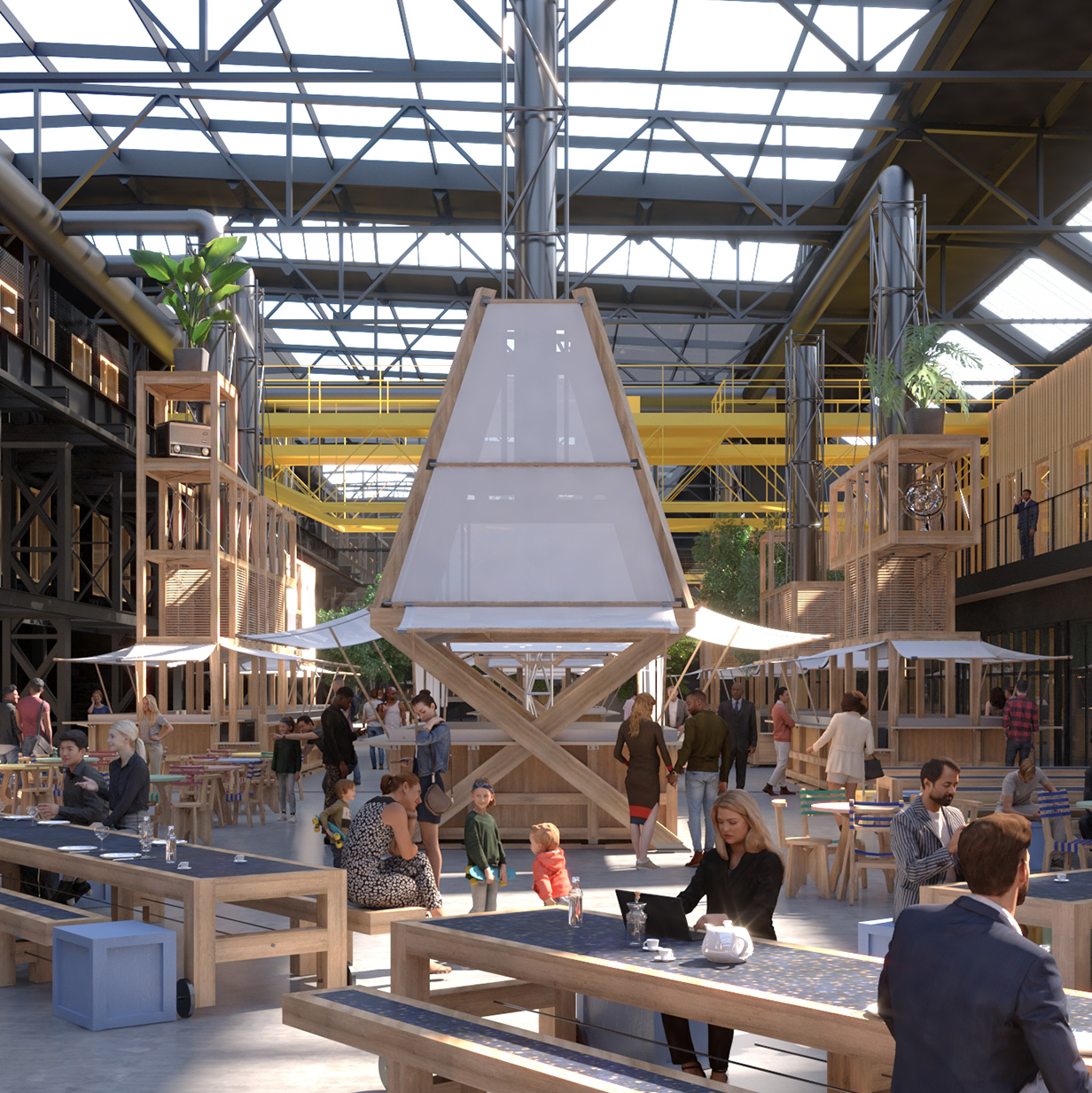Sur les Docks de Saint-Ouen, l’ancienne usine Alstom est transformée en Halle gourmande et culturelle. Curée, réhabilitée, la nef devient un temple de la gastronomie sociale et solidaire, et le point d’orgue d’un quartier qui réinvente le centre culturel à l’ère post-covid. À ciel ouvert, mélangeant commerces, activités culturelles, ateliers et coworking, la halle intègre aussi des marchés frais, une école de cuisine, de nombreux restaurants ainsi qu’un incubateur dédié aux pionniers de la food tech.
Le mobilier est intégralement conçu sur place par l’atelier KOZTO en travaillant avec du bois issus des déchets du chantier et de caisses de transports d’œuvre d’art récupérées grâce à notre partenariat avec l’entreprise André Chenue, spécialiste de l’emballage, de la manutention et du transport d’œuvre d’Art.
Léger, recyclable, mobile, l’agencement intérieur dessert la flexibilité d’un espace entièrement dédié au développement local et l’invention des centralités de quartier de demain.



