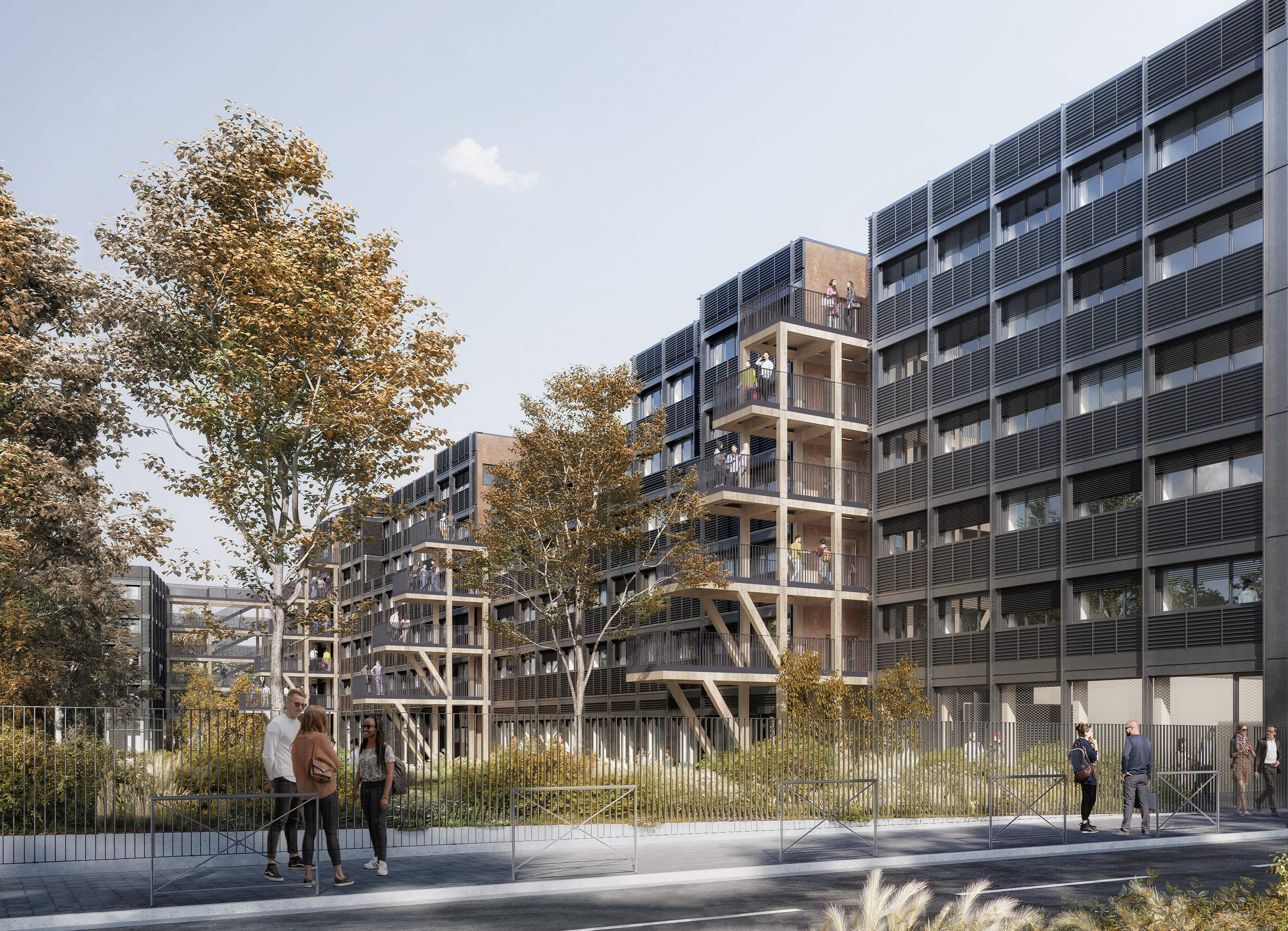Située au sein du quartier de Moulon à proximité de Centrale Supélec, du Lieu de Vie et du futur pôle de Biologie- Pharmarcie-Chimie, la résidence développée par DEMATHIEU BARD Immobilier sur un terrain de 5.451 m2 dont le cœur boisé est conservé, se veut un concept hybride et pensé sur mesure pour répondre aux besoins du Campus urbain de Paris-Saclay. Il alliera co-living (150 chambres) et colocation (160 chambres). Le bâtiment est construit en bois avec un système le plus économe en matière et le plus léger : le Poteau-Poutre, capable de s’adapter à des évolutions programmatiques dans le temps court et le temps long, pouvant être démonté en évitant la démolition. En rez-de-chaussée, les cuisines ainsi que la laverie sont équipées et jumelées à une salle de sport. Sont également prévus des salons équipés de bibliothèques ou de dispositifs de projection. Des rooftop seront également accessibles à tous. Les espaces partagés sont libres d’accès avec une grande capacité d’accueil.

