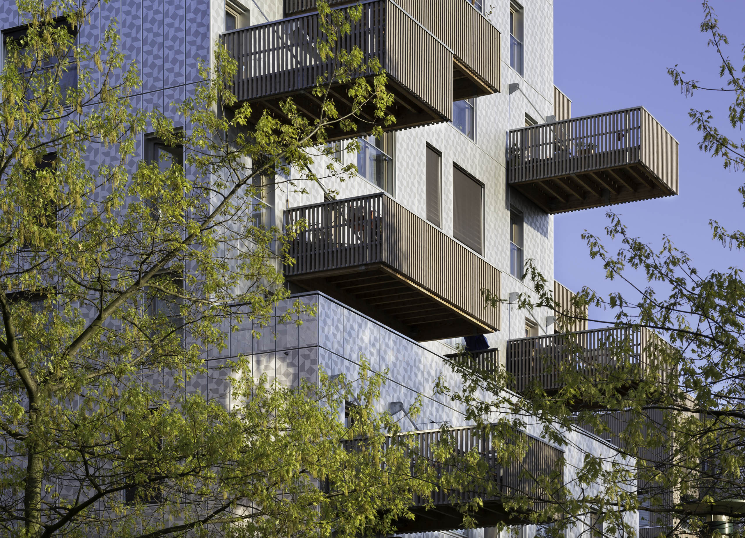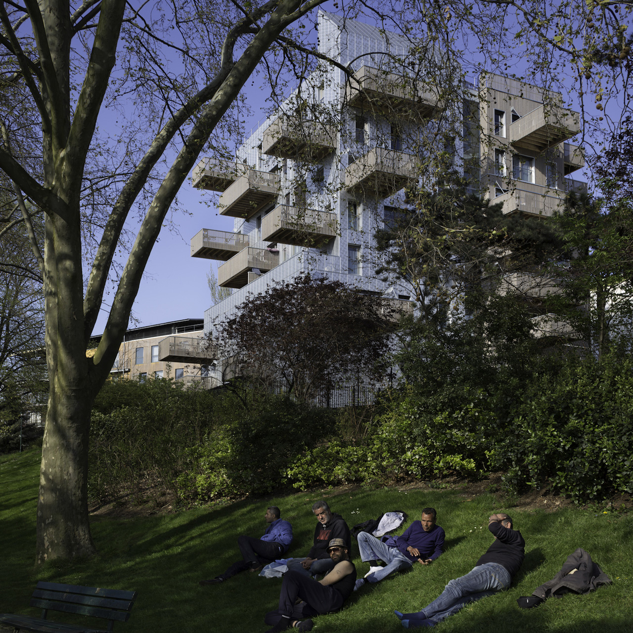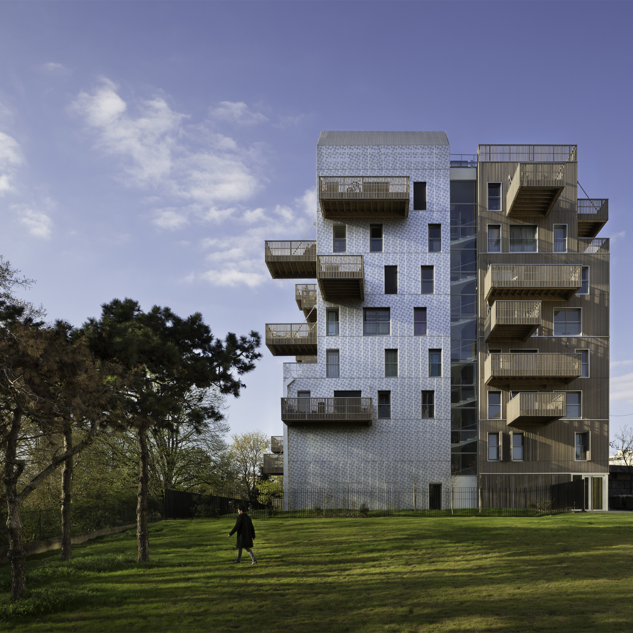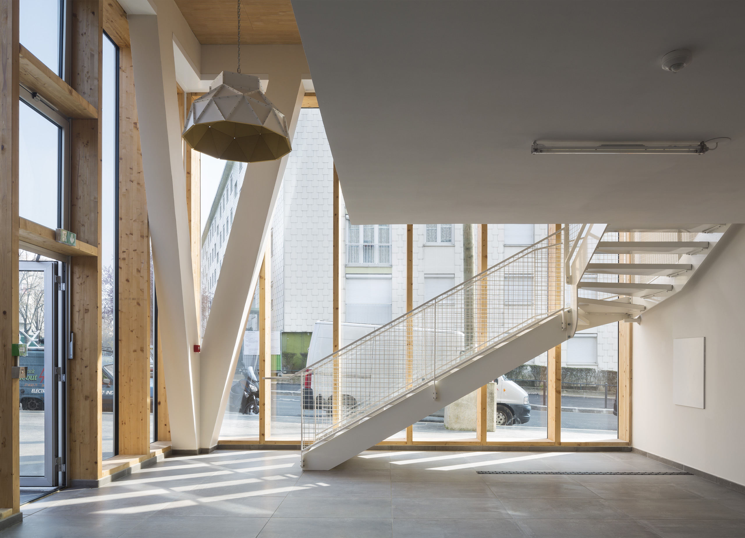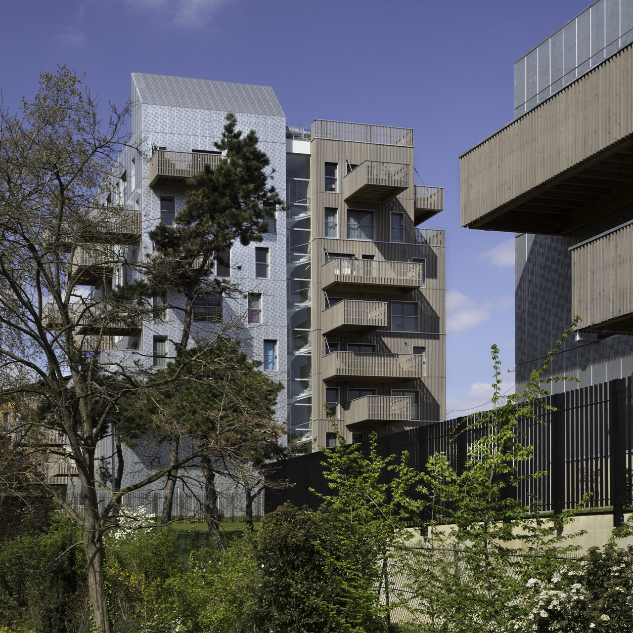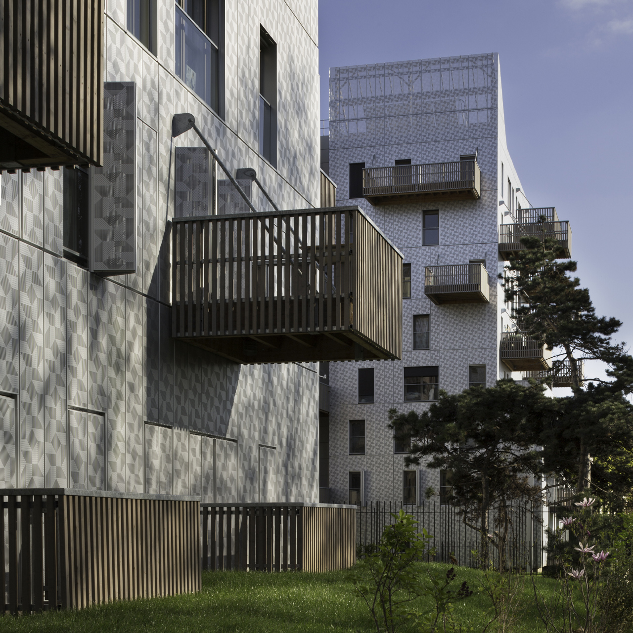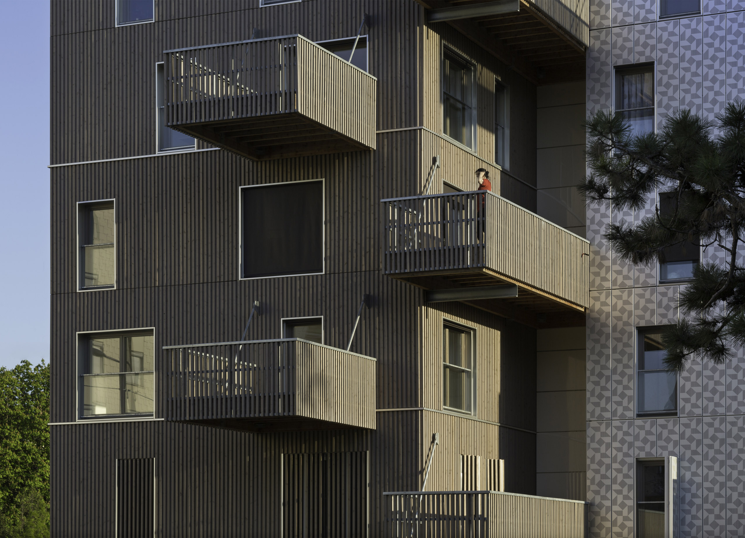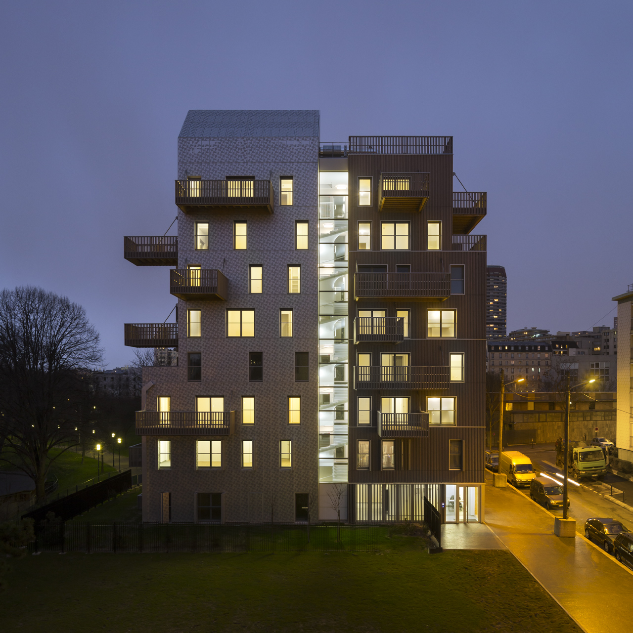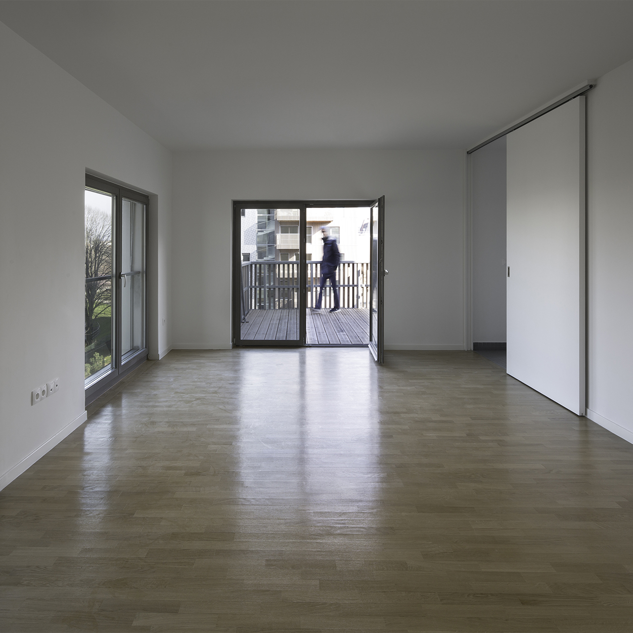Ces deux figurines coiffées des oreilles du héros japonais Totoro partent à la conquête de la porte d’Italie, au sud est de Paris, pour imaginer un modèle de logement collectif qui renouvelle le logement abordable à la lumière du soleil levant. Ces deux édifices à l’identité changeante endossent une robe d’aluminium brossé, un habit couleur de pluie, couleur de ciel ou de soleil qui évolue selon les heures et le temps. De spectaculaires balcons sont suspendus en plein ciel au-dessus du parc Art Nouveau Kellermann. Cette qualité d’usage se prolonge à l’intérieur des logements avec de vraies cuisines fermées, des paliers généreux ouverts sur l’extérieur et du parquet brut pour chacun des 62 appartements de l’opération.

