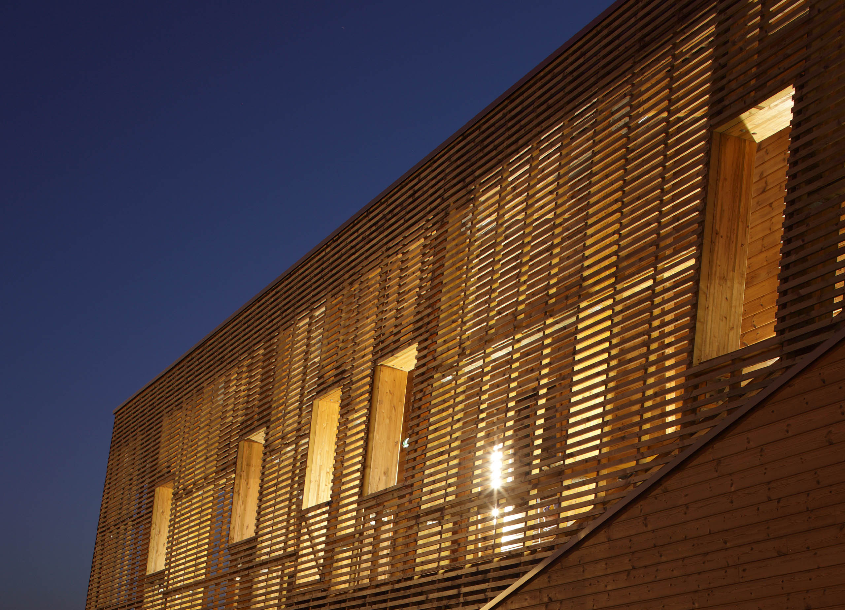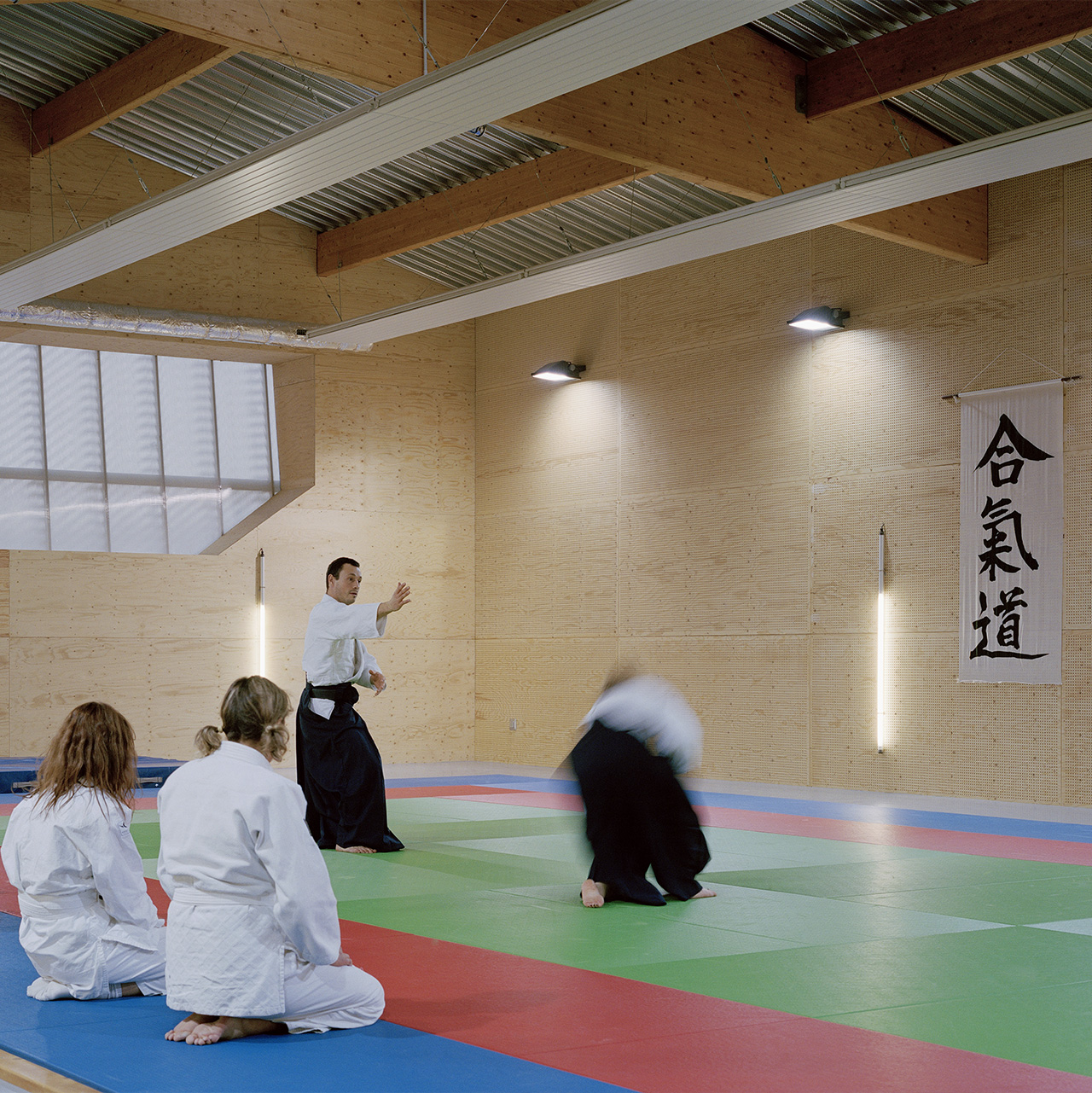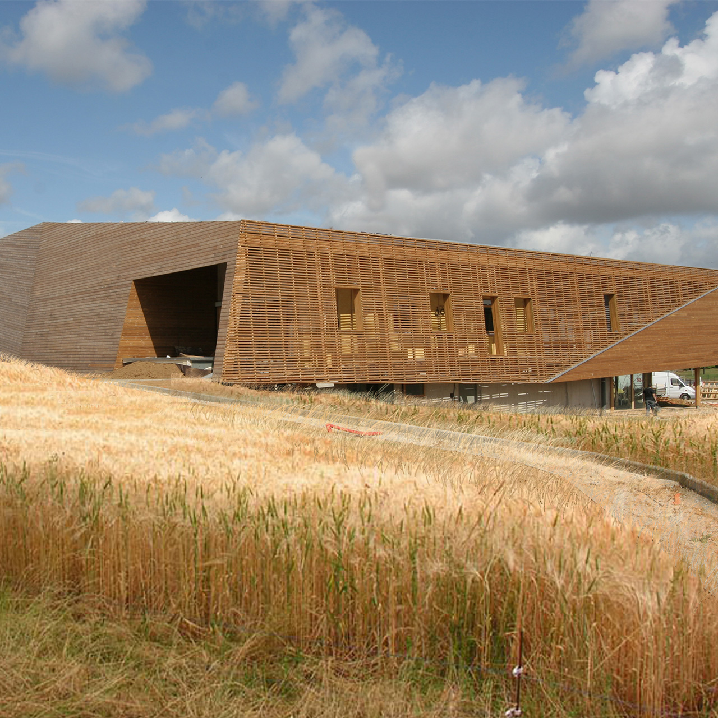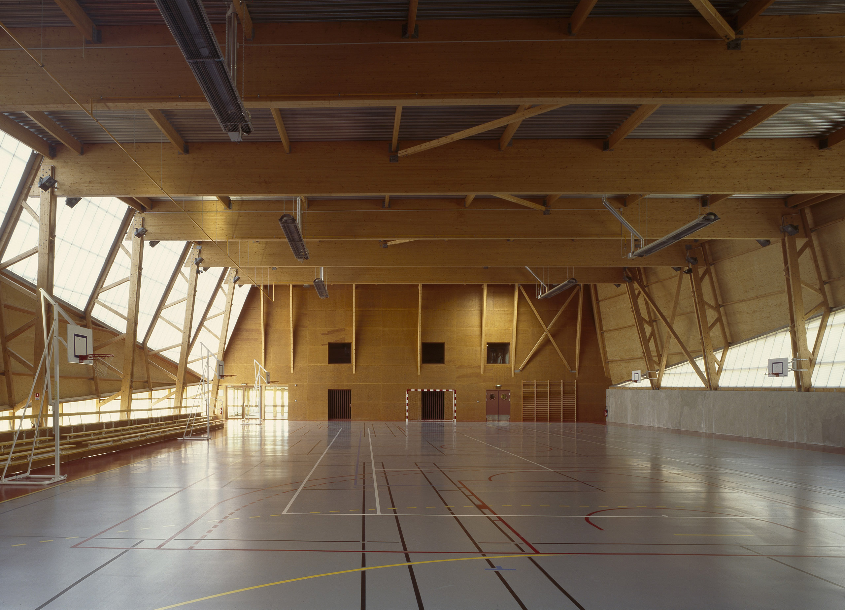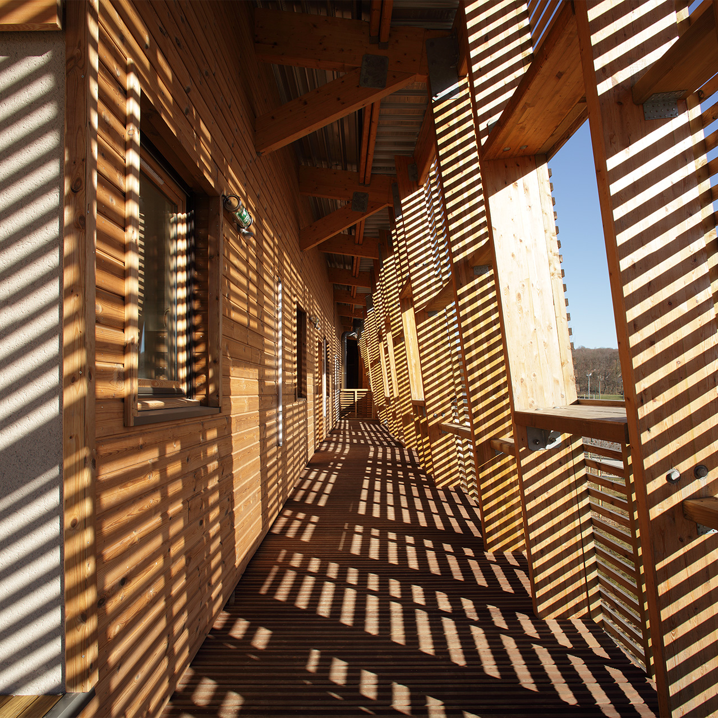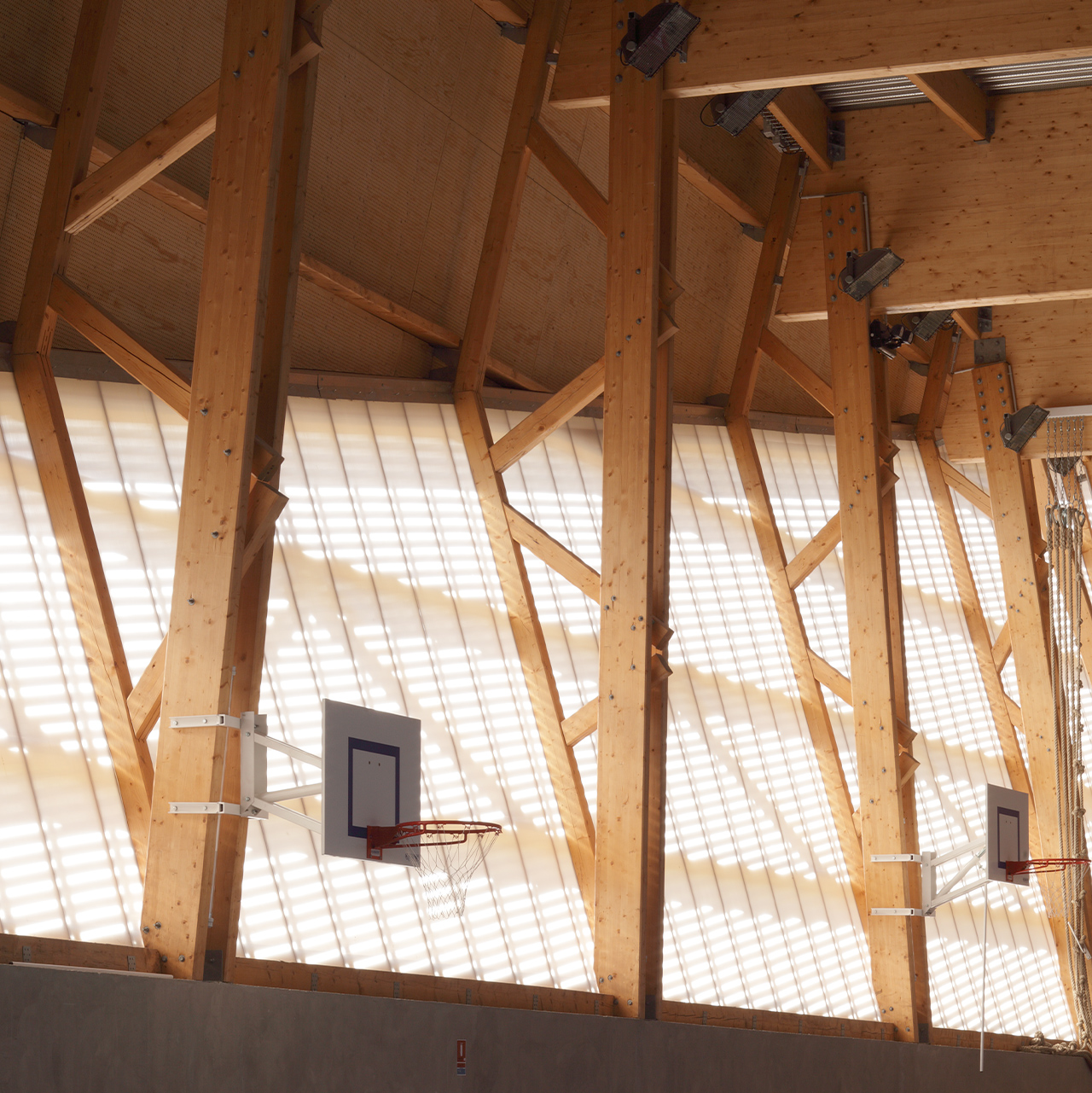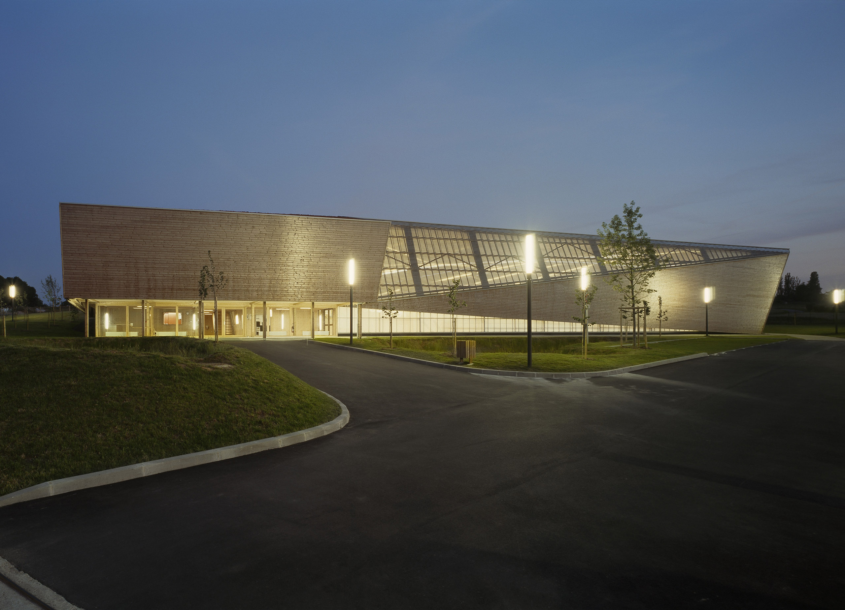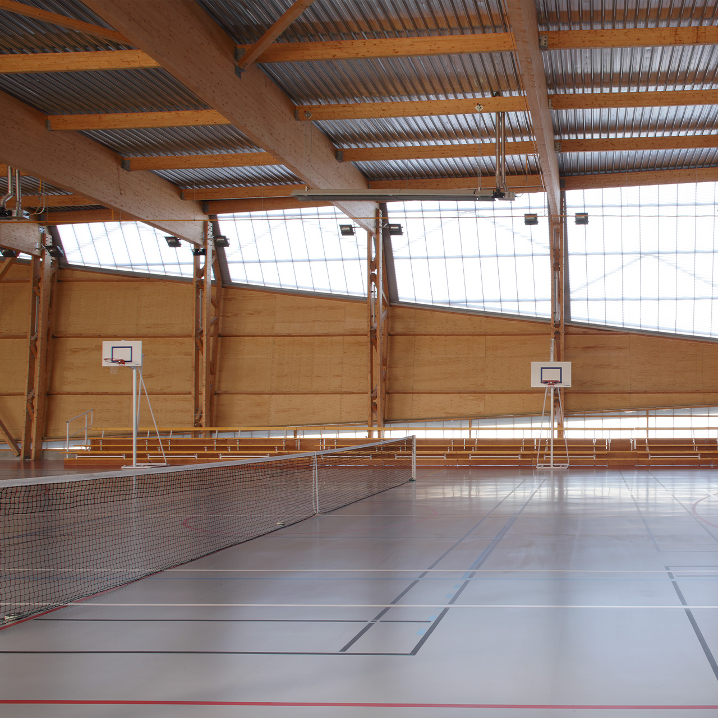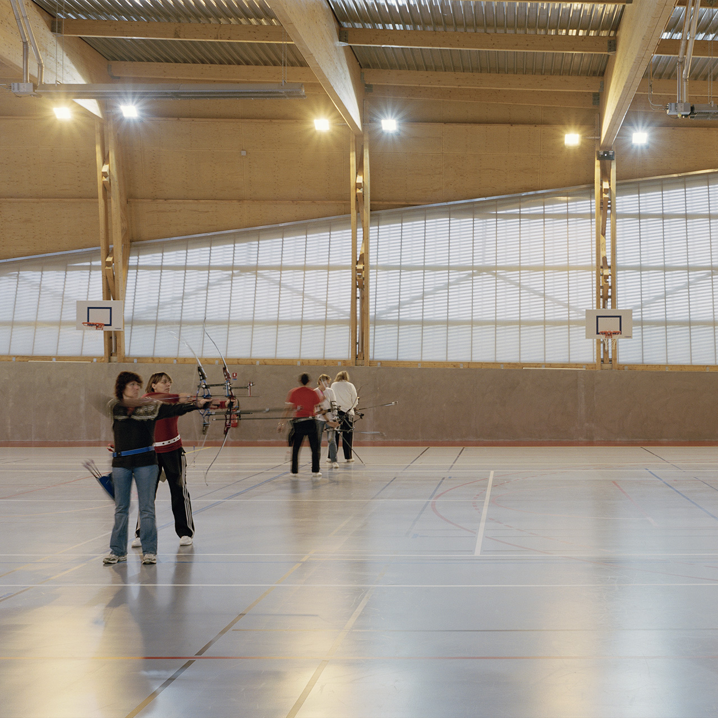Sur une légère pente orientée au Nord, nous avons imaginé un jeu de pliages inspiré des grandes toitures des fermes alentours. Il s’adapte à chaque élément du programme et répond aux différentes échelles du site.
Face à l’entrée ouest de la commune, le dojo est mis en avant : comme un pavillon de théâtre Nô suspendu, il indique clairement l’entrée de l’équipement. En arrière-plan, le volume de la salle s’encastre dans la pente du terrain.

