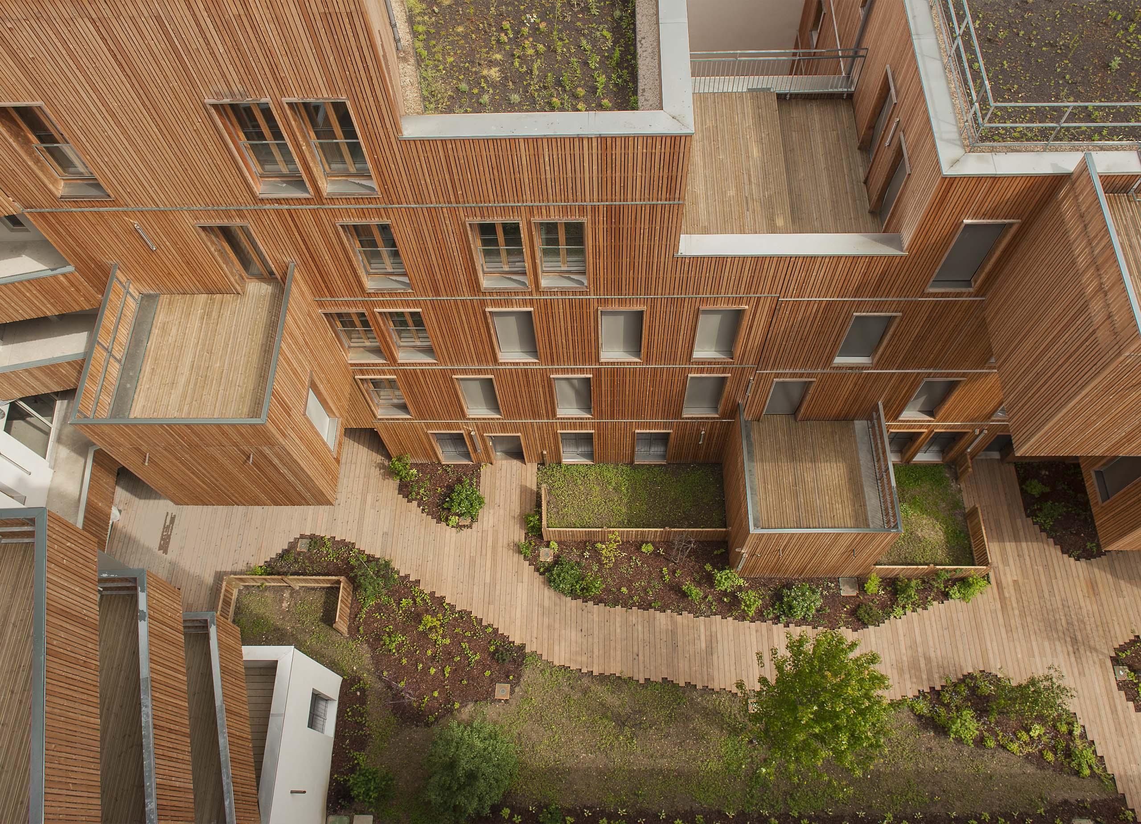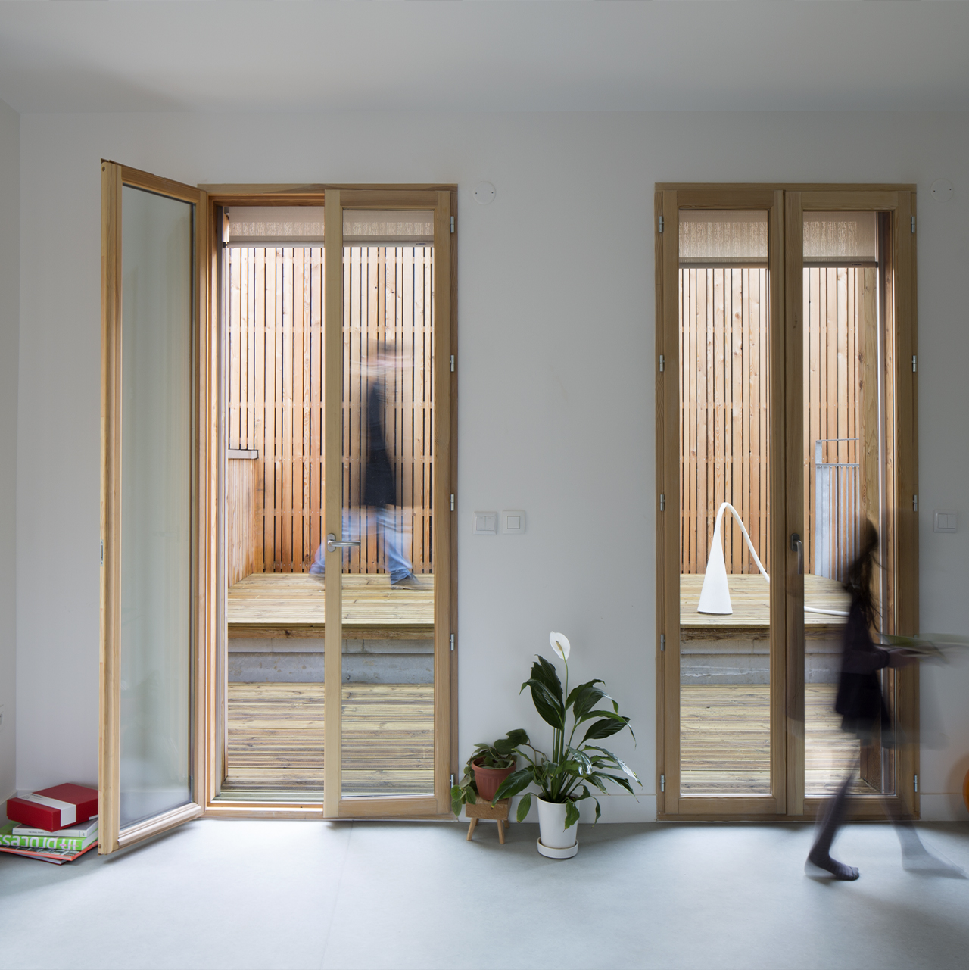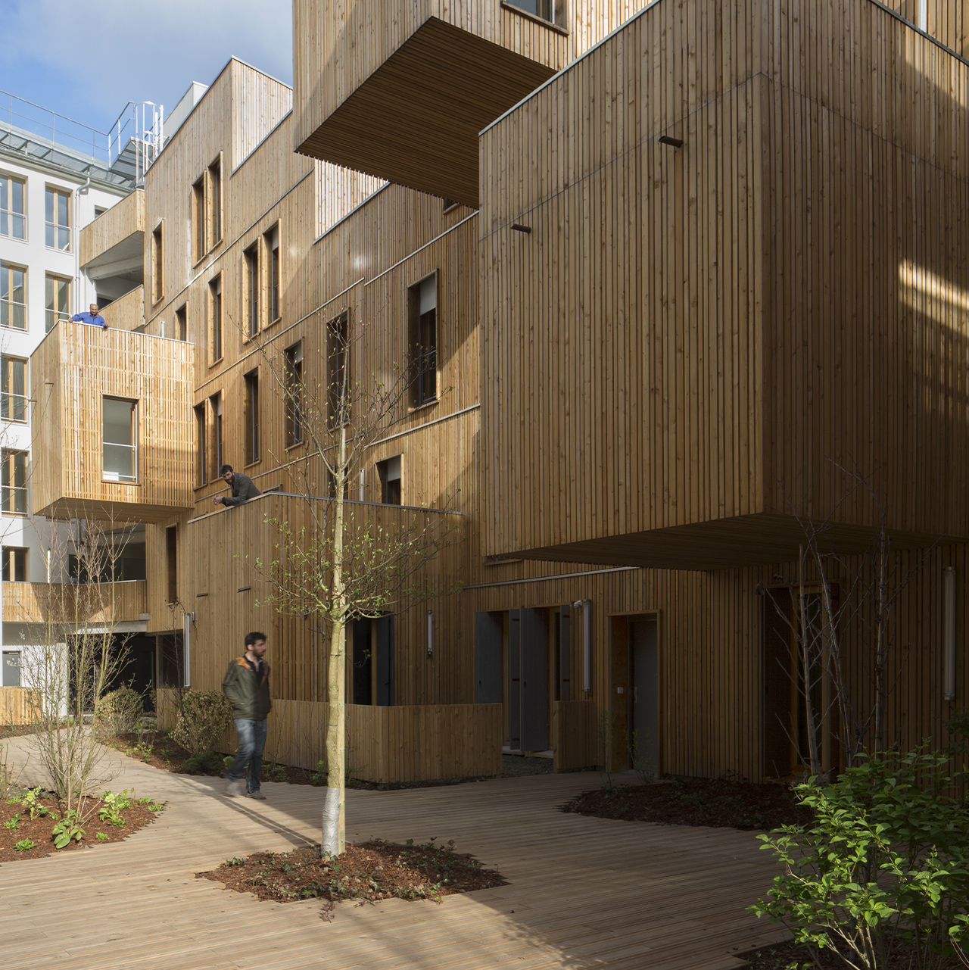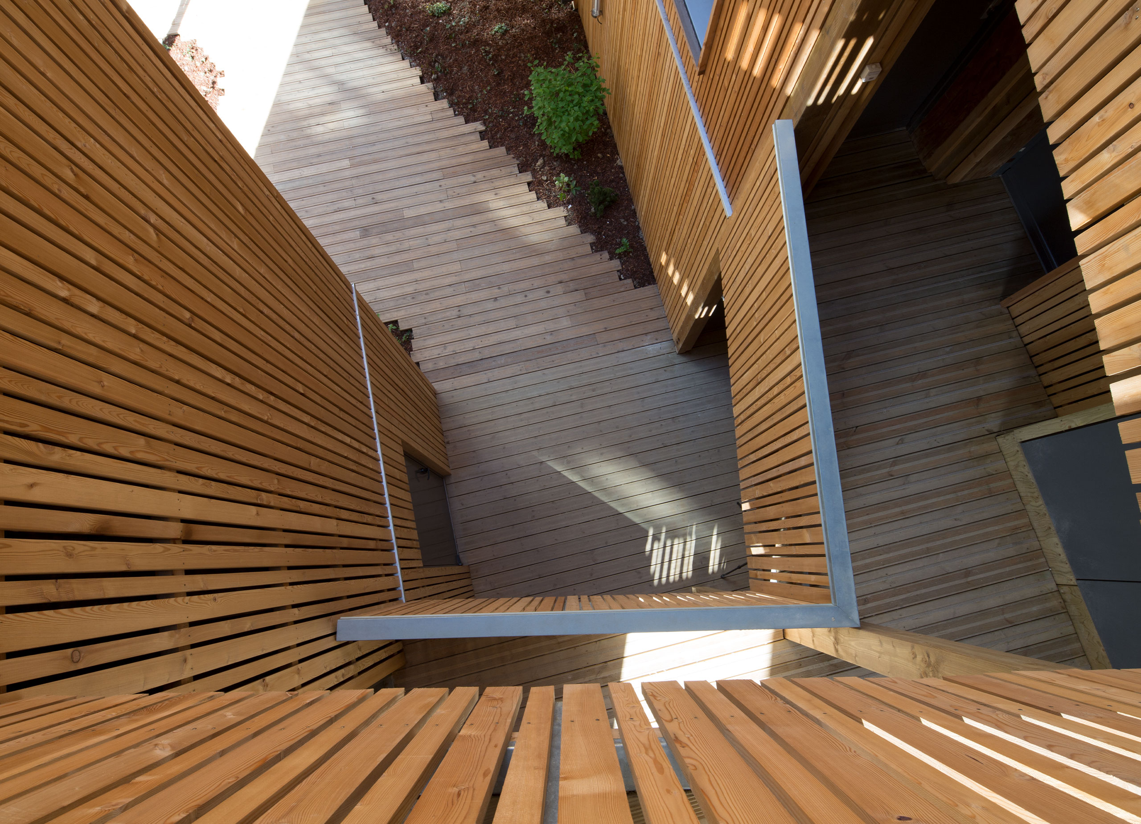Premier bâtiment de logements collectifs de quatre étages entièrement réalisé en bois dans la capitale, Tête en l’Air échappe aux contraintes nombreuses qui lui étaient imposées. La parcelle située dans un tissu urbain assez dense était alors fermée par un bâtiment construit sur rue inscrit comme monument historique. Seulement accessible par un porche étroit l’arrière abritait des garages maçonnés. Réhabilitant le bâtiment sur rue, nous choisissons de construire l’extension arrière entièrement en ossature bois. La rapidité et la propreté du chantier ne sont que le plus d’un projet qui, léger, peut être mis en oeuvre sans engins de chantier lourds, pouvant passer sous le porche, et de construire sur une fine bande du terrain, dégageant un généreux jardin collectif et permettant la mise en oeuvre de boites en débord de façade, comme autant de pièces en plus et de terrasses pour chaque logement.




