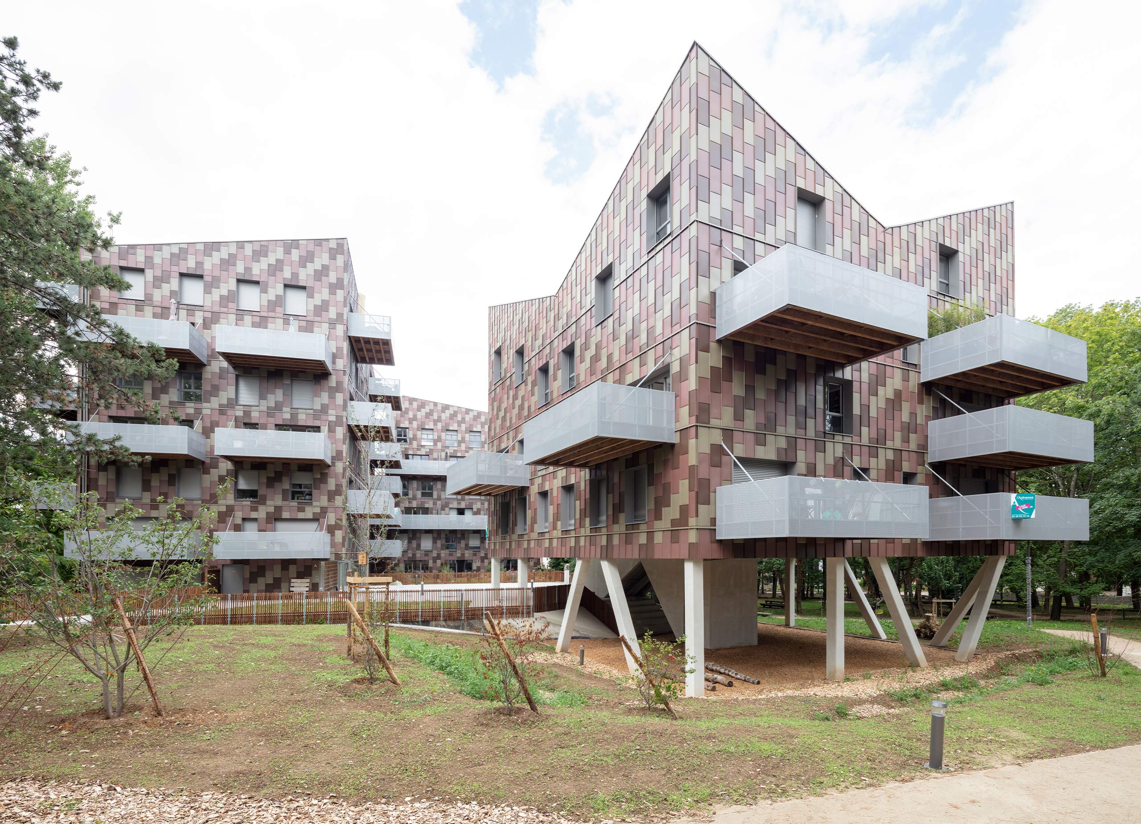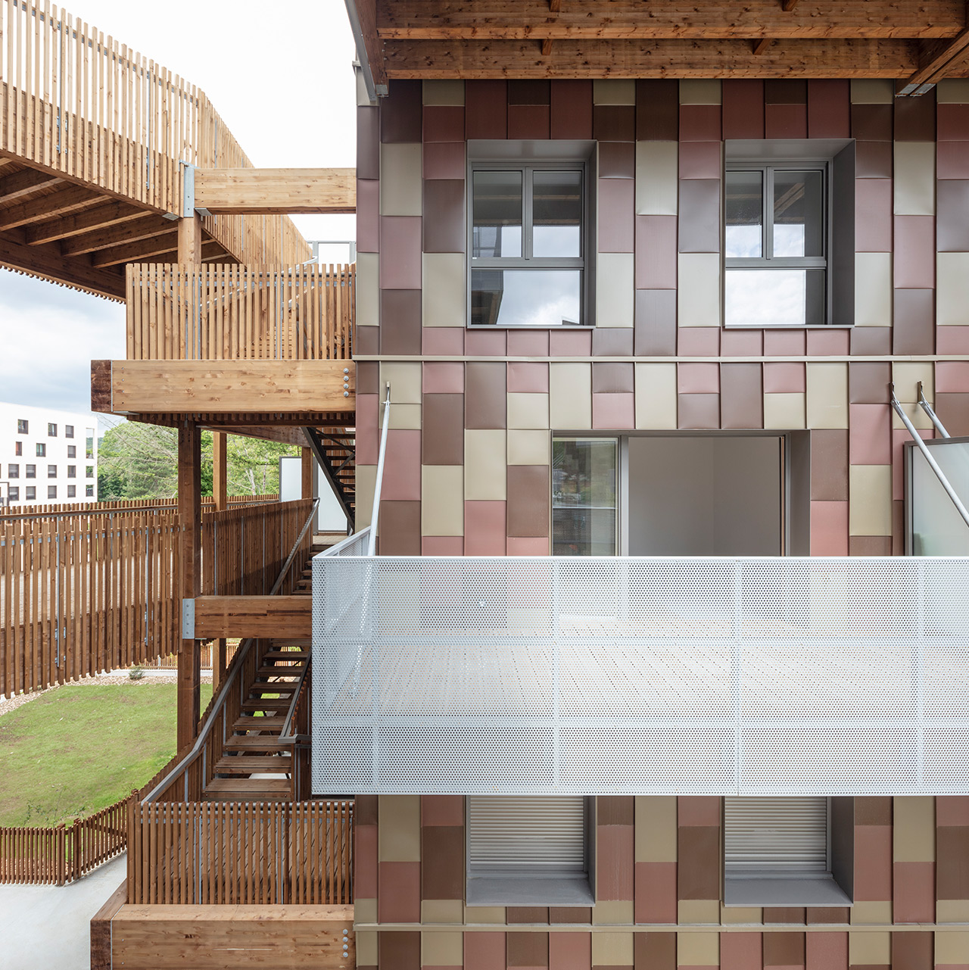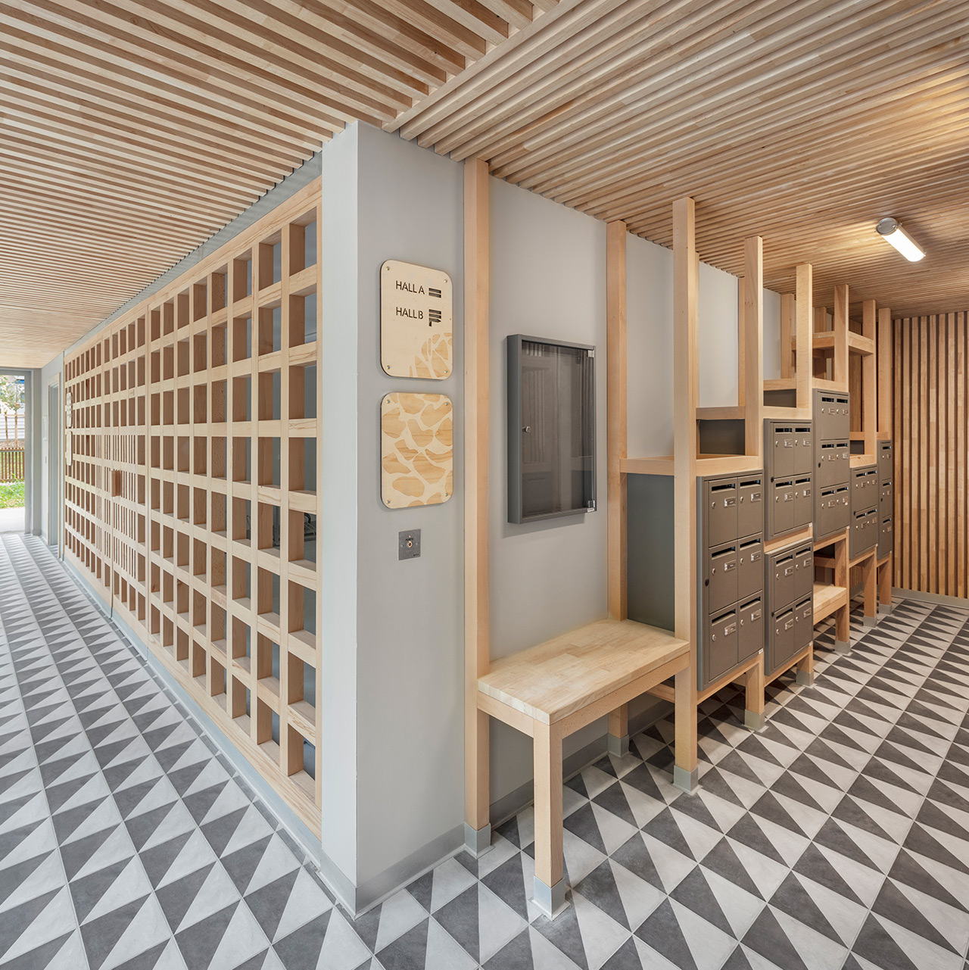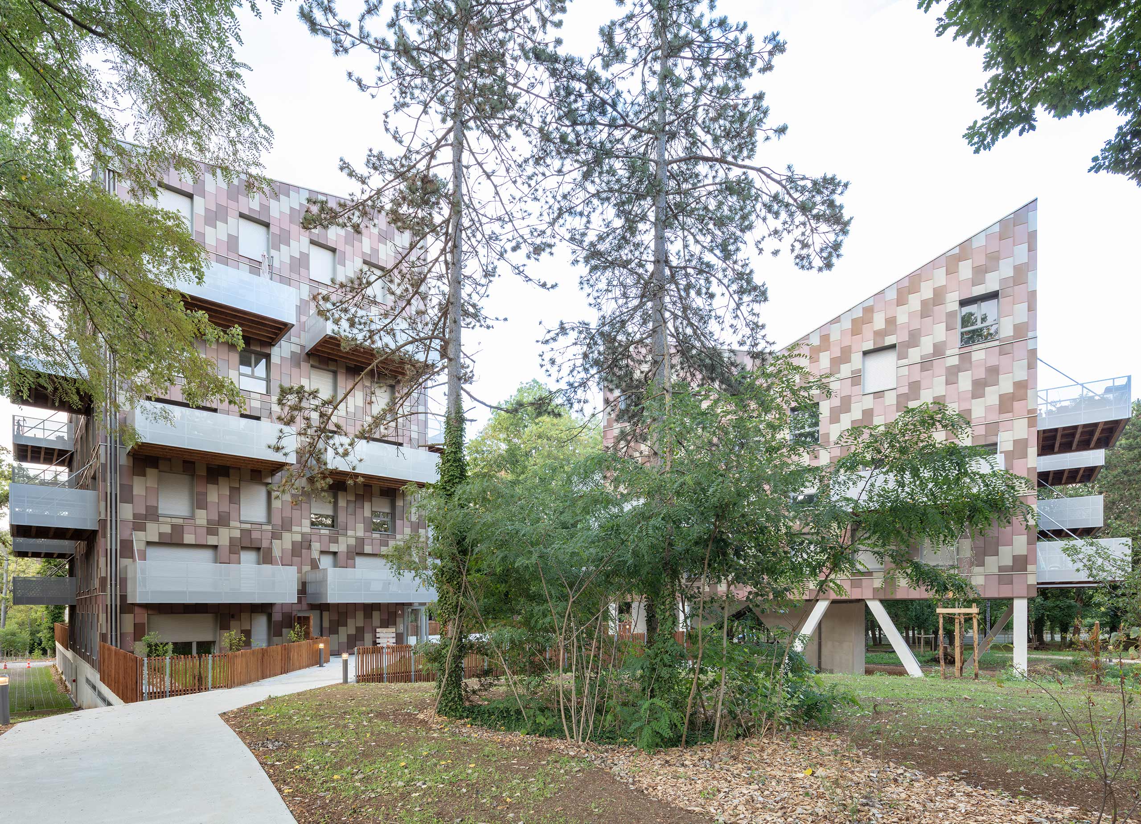« Je suis allé dans les bois parce que je désirais vivre pleinement, et me confronter uniquement aux aspects essentiels de la vie » Thoreau.
Habiter au milieu des arbres est peut être une des plus belles situations qui soit. Elle nous renvoie à l’enfance avec son mélange de fascination pour la liberté pleine de surprises et de frissons devant un monde plein de traces de vie inconnues.
Le projet s’installe dans la clairière laissée par une construction précédente de façon à éviter de couper des arbres. Ce serait un comble pour des logements en bois!
Les trois « cabanes » qui le composent forment comme un petit hameau où chacun bénéficie de soleil, habite dans la frondaison et entretient une relation sensible au paysage.
Tout est fait pour encourager à vivre « dans les bois ». Face au chemin d’entrée, la première cabane se déhanche malicieusement pour devenir une porte d’entrée vers le terrain d’aventure au coeur du bois. Les passerelles de liaison entre les deux grands cabanes transforment le parcours vers les logements en une sorte d’accrobranche! Et les larges terrasses suspendues viennent frôler les branches.
L’apparente simplicité des volumes cache une grande variété de logements de 2 à 5 oreillers, à plat ou en duplex; avec la recherche constante de mêmes qualités d’habiter: lumière dans les paliers, grands salons permettant plusieurs activités, cuisines ouvertes ou fermées et soleil dans les salles d’eau.
Parce qu’il est construit en bois, le projet apporte les qualités d’ambiances -visuelles, respirantes, sonores, tactiles..- propres au matériau. Et il est habillé de zinc coloré pour apporter une vibration qui évoque le sous-bois et se patine comme une écorce.




