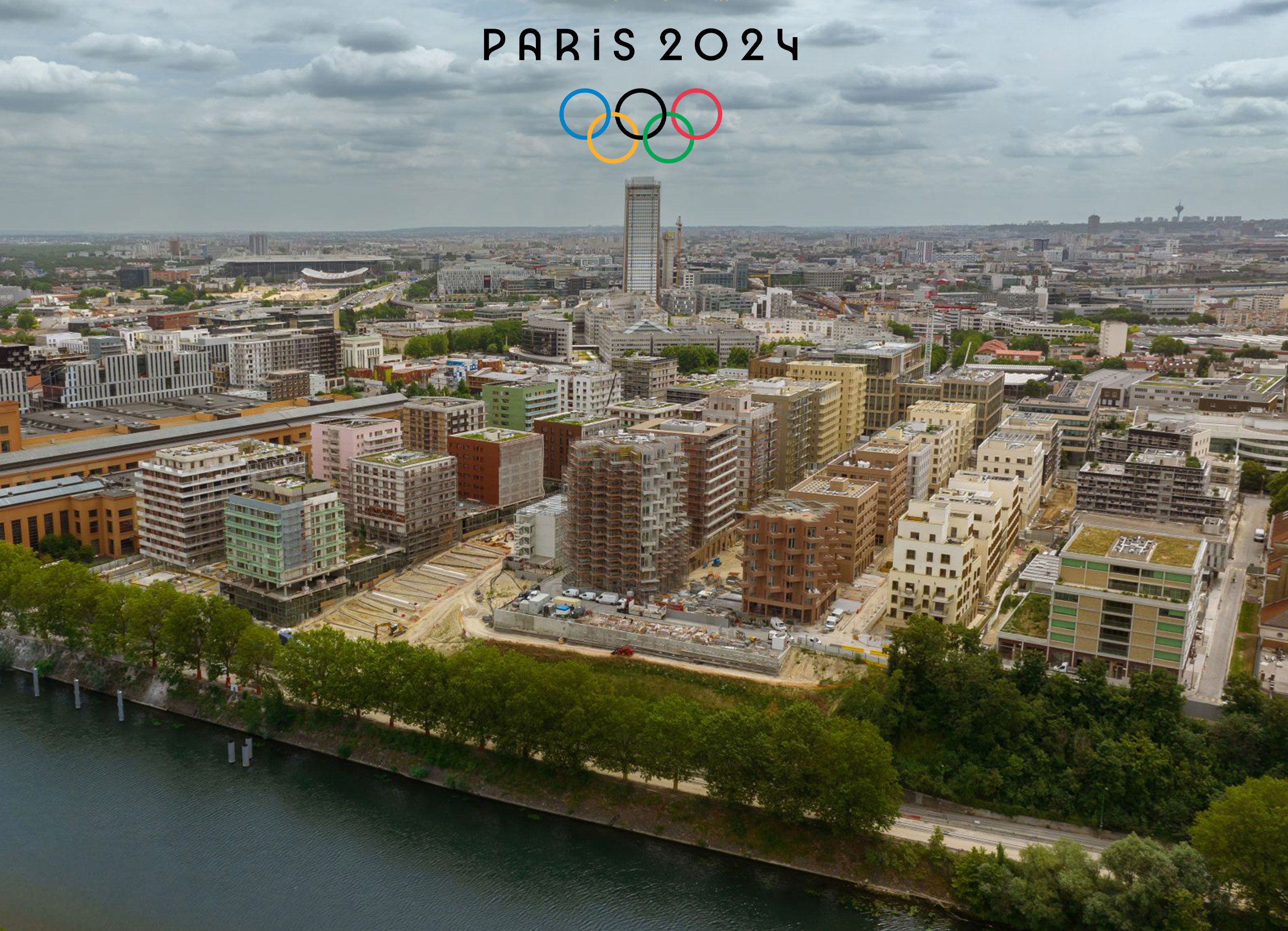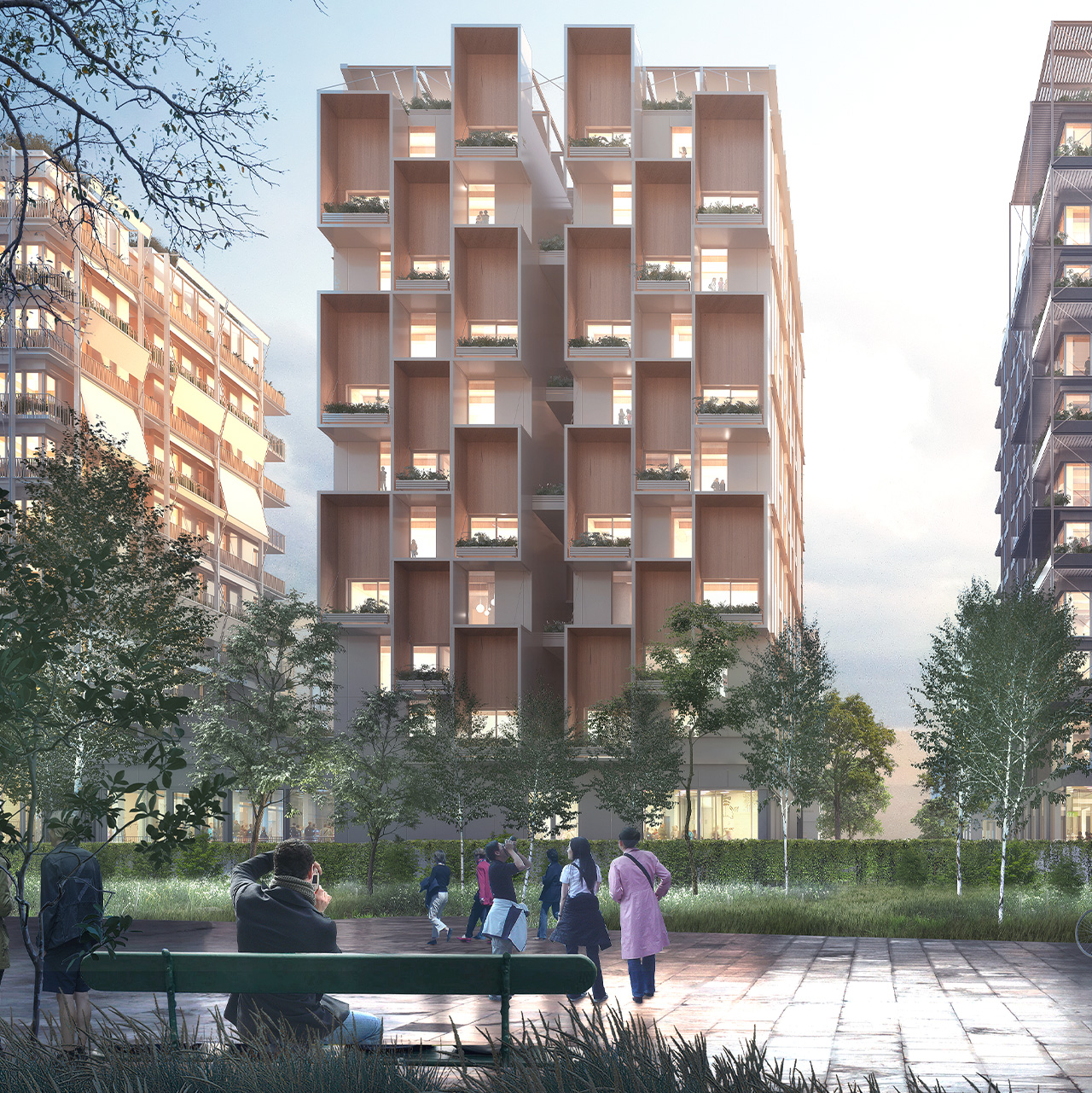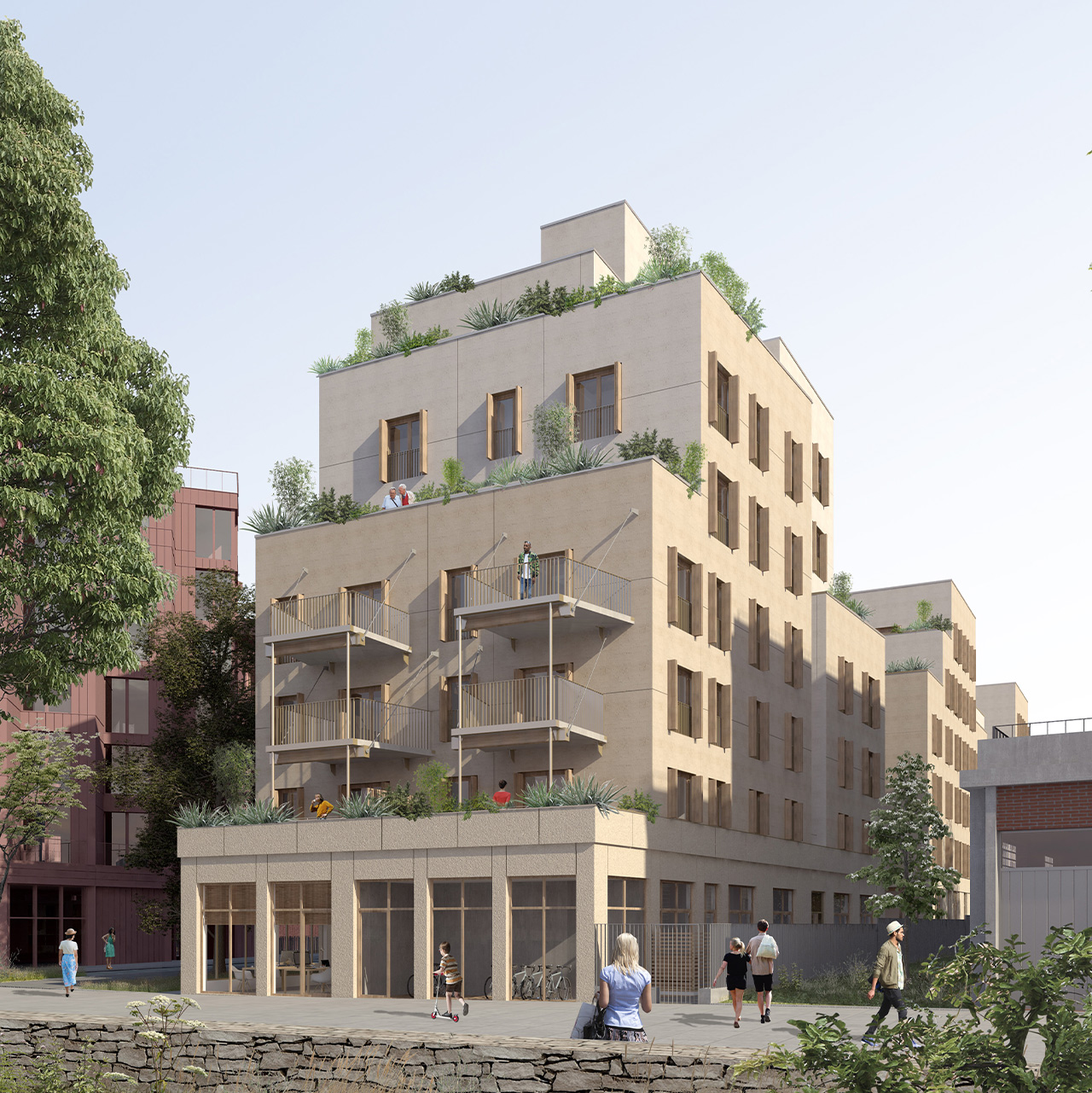Les JO ce sont deux quinzaines au cœur de l’été, mais les JO de Paris seront bien plus que cela : ce sont des constructions qui anticipent leur réversibilité pour accueillir un nouveau quartier de vie dès que les athlètes, les médias et le public seront repartis. Construire un village des athlètes qui, en un temps record, sera transformé en un quartier de logements familiaux, c’est de l’architecture olympique car rapide, efficace, spectaculaire. Ce faisant, elle offre une nouvelle interprétation de l’idéal olympique : plus vite, plus humain, plus durable. KOZ coordonne 7 lots et en construit 2. Prenez vos billets : the show must go on !



